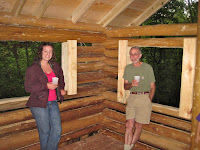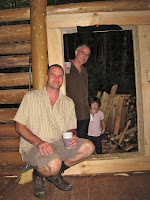The last few weeks have been swift, productive, and mostly fun, but there's been little time to write about any of it. College started, and I both teach and counsel students, not to mention all the committee work, training retreats, launching a new program with nine new staff, and all the administrivia. Kindergarten also started, and Big Abel has shown daily enthusiasm and courage, carrying a backpack bigger than his back, rocketing into the world from my truck in the mornings, across the sidewalk, away, far away. I usually drop him off on the way to work, because Sloan doesn't teach then, and baby Angus has a different schedule.
Two weeks ago Sunday, Mark and Bill came to help lift the huge big top plate logs, the ones that bridge the windows and door and support the doubled
top-top-plate that I'll deeply cut on 24-inch centers to hold 18 rough-sawn rafter tails,
milled locally by Ralph Morgan down the road, more snugly than would notches and even joist hangers.
Mark got to use hand tools this time, instead of his big 4x4 Tacoma. The right tool being selected for the right job, that truck was more useful than ever the day we brought these monster logs up to the clearing above the site. I scooted them down the MTB trail to the cabin alone, but without the muscle of an internal combustion engine, I needed help to hoist them up above six feet.
Bill is an interesting guy. A literary man, he's been a
journalist, a graphic designer, and a generally thoughtful and creative guy. Not particularly outspoken, at least in a loud or dominant way, when he contributes to a conversation it's usually reflective, keenly observant, mildly ironic, and pretty funny. I always listen up. Almost seven feet tall, Bill's handy for the work we're doing today, and he tolerates all the same-old-chatter about his height.
I collect colloquialisms, and Bill has some good ones. He's not afraid to use them, either. Around here, like anywhere in any culture in any language, you greet somebody with some version of "Hello, how are you doing?"
Bill rumbles up the gravel road into the holler and slouches up to the treehouse and climbing wall, past the fire pit, then down the trail to Mark and I, and before meeting Mark for the first time, asks me, "How's-yer-ma-an-them?"
The phrase flows like one, uninterrupted, five-syllable word, the inflection on "ma" and "them." I say I'm fine, and so are Sloan and the boys, because that's what he means. Bill doesn't always talk like that, but like me he enjoys language and has fun with it, and his roots are from the Tennessee mountain lumber country and from right here in these hills and hollers. Bill can pull it off like a local. Not like Mr. Wilson or other older ones, but good enough.
I try to infuse my South Carolina foothills twang with such localisms, its usually nasal, flat "i" already smoothed with the longer vowels of Charleston and even the comforting, soft sounds of the Shenandoah where "house" is pronounced "hoess," and my own kindness to consonants, with less success. I've just lived too many places where I like the speech. I can't seem to emulate the local accent, even though it's closer to my original foothills way of speaking than not. Trying, I'm always respectful but not very successful.
This is heavy, maybe 300 pounds. It's going across the top of the door.

Real men = no need for mechanical assistance!

Lovin' this saw.

Bill is so tall, he can use the saw without climbing!

Sugar, Big Abel, and Baby Angus cooked a great lunch, and my friends earned it for sure.






















































